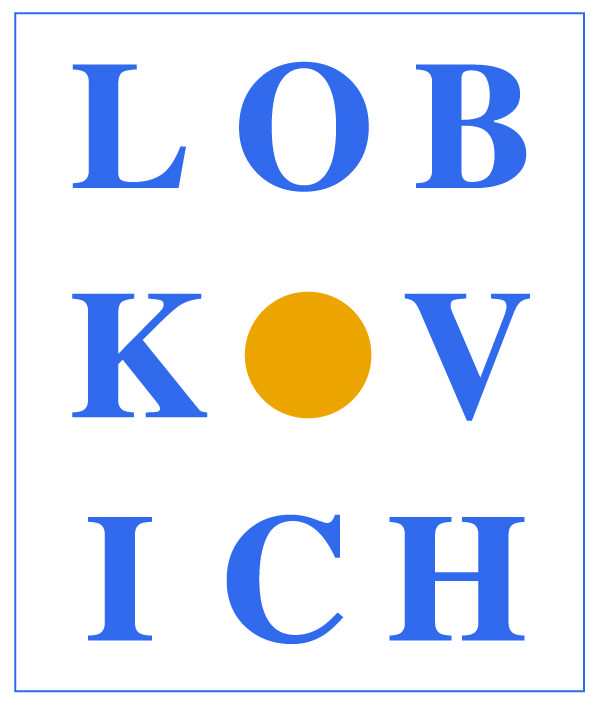Lobkovich Inc. is a kitchen design firm located in Tysons Corner, Virginia. The firm founded by architect J. Paul Lobkovich and Michael R. Conway is committed to design excellence and client service.
The Lobkovich mission is to develop collaborative and creative design solutions that will complement the home, delighting homeowners and their guests for years to come.
J. Paul has over 25 years of experience designing acclaimed kitchens throughout the United States. While mainly serving the Washington DC area J. Paul has completed projects in locations including: New York City; the Pacific Northwest; Southern California; Ocean Reef, Florida; and Hilton Head Island, S.C.
His kitchens have been published in Architectural Digest, Home & Design, Washingtonian, The Seattle Times, Home Magazine, Renovations Style, and Traditional Home. His work has also been featured on Home & Garden Television (HGTV).
Mike has 28 years of general business experience managing large and small companies in the publishing and home furnishing industries, with a particular emphasis on client service, marketing and operations.
We work closely with architects, interior designers and homeowners to design the kitchens, provide custom cabinetry, and assist with the coordination of other aspects of the project including installation, counter-tops, appliances, tile flooring and lighting.
Project Planning
We take great care to achieve the results you desire. In consideration of your valuable time, we suggest that we work together in the following manner:
An initial complimentary consultation provides us with a preliminary understanding of your interests and preferences, while allowing you the opportunity to become familiar with our capabilities. At this meeting, you may review our portfolio, which includes projects we have completed for other clients. This is often an excellent opportunity to stimulate ideas, discuss styles and price options, and get to know each other. We strongly believe the experience of designing a new kitchen should be pleasant and exciting. We also believe the process should be collaborative, with careful thought and consideration given to your dreams and desires. Developing strong a working relationship is the first step towards achieving this goal.
After the Introductory Consultation, we will develop an estimate of the cost for your project. Upon acceptance of the estimate, a design retainer will be requested to commence design work.
The design process will include presentation of detailed plans and elevations, providing you with a complete picture of our proposed design concept, including material recommendations. This will be a collaborative and iterative process to insure we reach a final design that meets all of your needs.
We would be delighted to provide you with references upon request. We look forward to working with you on your project – from a beginning of unlimited possibilities to a completed result that will exceed your expectations.
@HOME | Morris, McDonald and Lobkovich: December 16, 2020
Interior designer Tracy Morris’ stunning new McLean residence is featured in Home&Design’s Late Fall 2020 issue. Form meets function in this Craftsman-style home, where Tracy has infused serene interiors with a sense of understated luxury. Please join Tracy, along with architect James McDonald and kitchen-and-bath designer J. Paul Lobkovich, for a behind-the-scenes discussion on how it all came together, hosted by editor in chief Sharon Jaffe Dan.

